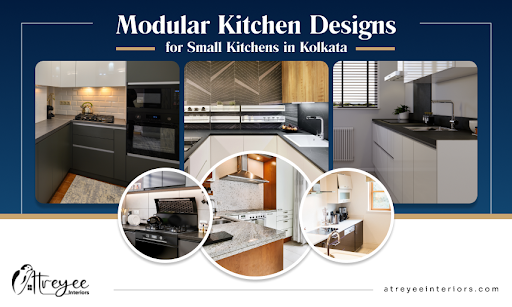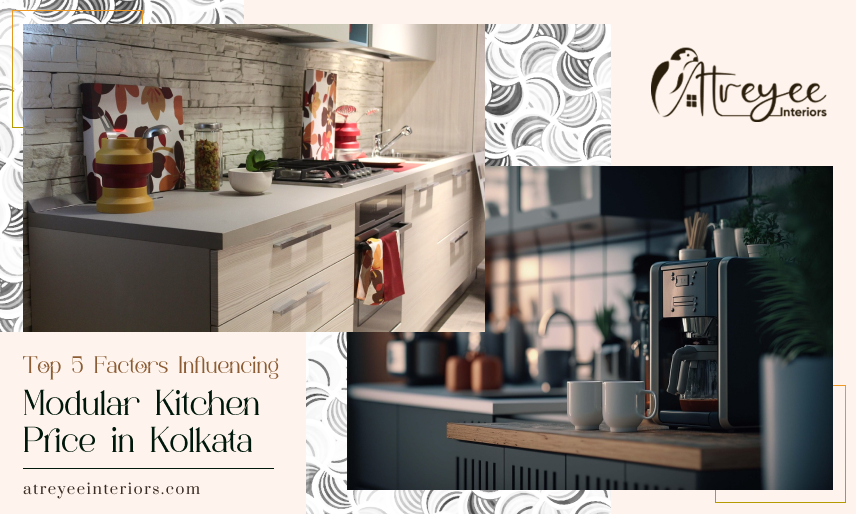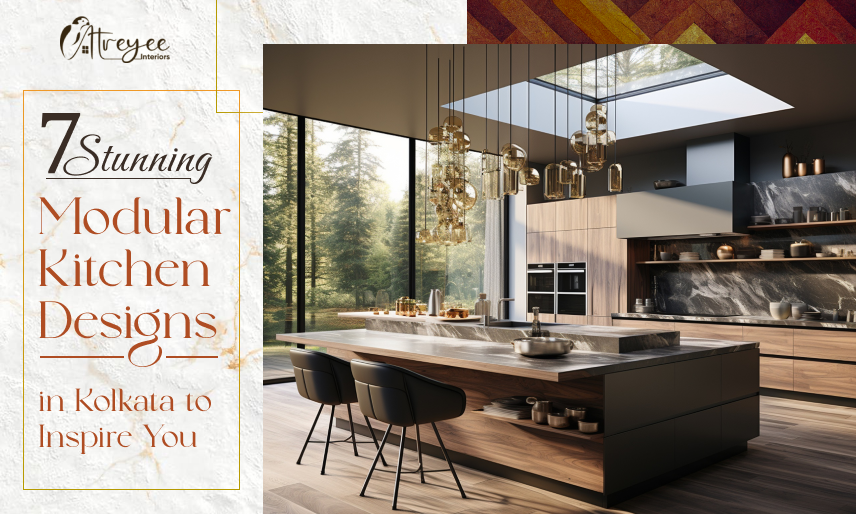Modular Kitchen Designs for Small Kitchens in Kolkata
Designing a small kitchen might be challenging, especially when it comes to transforming it into a modular kitchen design. When turning a house into a home, nothing can be better than hiring a professional interior designer. It helps you achieve a blend of functionality and beauty, adding a personal touch.
Not every house or apartment has ample kitchen space, and designing a small kitchen space can be an effective solution. Kolkata, as a metropolitan city, is dotted with apartments, homes, and bungalows. Here, starting from designing a cosy cocoon living room to modular kitchen designs for small kitchens, Atrayee Interiors stands as a trusted brand for home interiors in Kolkata. If you’re struggling to come up with the right modular kitchen, follow this guide to learn and avoid mistakes while designing a small modular kitchen. Check them out here.
Why Hire the Best Modular Kitchen Designer in Kolkata?
A modular kitchen can elevate your mood as soon as you enter the space. It not only adds charm to your interior decoration but also enhances your interior space while maximizing efficiency in your cooking area.
Having a small kitchen doesn’t mean you can’t design your dream kitchen. Modular kitchens are designed to increase every inch of available space, making them a perfect fit for apartments and compact homes. Interior designers in Kolkata are known for their ability to blend modern trends with traditional elements. Starting from intricate woodwork or the wise utilization of small spaces, a profession can help you understand the lifestyle preferences of homeowners and assist you in choosing modular kitchen design layouts that you will love.
At Atrayee Interiors. We take pride in delivering designs that portray your personality while meeting functional needs.
Popular Modular Kitchen Designs
A small kitchen doesn’t mean you have to sacrifice your culinary dreams. The increasing demand for modular kitchen designs for small kitchens has revolutionised how we approach compact living spaces. It offers sophisticated solutions that increase every square inch.
Understanding the various options for modular kitchens can help you redefine your small apartment. You can be someone passionate about home chef or appreciate efficient design, the right modular kitchen could make the small space feel spacious and organized.
When you have a brilliant plan with the proper layout of a kitchen, it can become the heart of your home, proving that good things truly do come in small packages. Before you choose the best modular kitchen layouts, let’s focus on some of the unique specifications listed below.
L-Shaped Kitchen Layouts: L-shaped kitchens are part of the trendiest kitchen layouts among homeowners. A sleek L-shaped modular kitchen is a perfect fit for small to medium-sized spaces, offering a smart balance between functionality and aesthetics. The design suits urban homes, especially in Kolkata, where creativity meets utility.
U-Shaped Kitchen Layouts: The best option for those with sufficient space. The design effectively uses all three walls of the kitchen. Among all the modular kitchens, it is the ultimate choice for those who appreciate a spacious culinary area.
I-Shaped Kitchen Interiors: The design layout is ideal for small kitchen spaces that require maximum functionality. If you’re looking for a minimalist and clean kitchen look, this is a go-to solution.
Simple straight Modular Kitchen Layout: Similar to the I-shaped modular kitchen layout, the straight kitchen layout offers a linear spacing that could be configured in a single wall. If you have a square kitchen layout, transforming your space with the beauty of a simple straight layout creates a personalized touch.
At Atrayee Interiors, we believe modular design democratises good kitchen design, adding elegance regardless of space limitations. The beauty lies in how the structure could adapt to your lifestyle while maintaining an aesthetically pleasing environment.
Things to Consider for Modular Kitchen Designs for Small Kitchens
Apart from utility, several factors should be considered in designing a modular kitchen for a small space. Aesthetic considerations, such as light colors, reflective surfaces, and strategic lighting, can make a significant difference, making your kitchen feel larger than its original dimensions.
Color: When you choose light, neutral colors for your modular kitchen, you showcase light and create an airy feeling. Colors such as off white, cream, and light gray cabinets can make your small kitchen look bigger.
Lighting: Apart from colors, incorporate multiple light sources such as under-cabinet lighting, pendant lights, and ceiling fixtures. Good lighting not just makes the kitchen more functional but also helps to create the illusion of space.
Visual Continuity: A visual continuity between kitchen and adjacent living spaces through consistent flooring, colour scheme or design elements. Such an approach helps your small apartment feel cohesive and spatially connected rather than compartmentalised.
Technological Integration: A small modular kitchen’s utility can be enhanced with technological integration. Elements such as motion sensor lighting, smart storage systems, and compact smart appliances could enhance functionality without consuming additional space.
Storage Solution: A motorized pull-down shelf is essential for bringing items within easy reach, or drawer systems with soft-close mechanisms can increase storage while offering smooth operation. Such technologies make your kitchen experience more enjoyable.
Kitchen Work Triangle: A kitchen work triangle is considered an essential area, encompassing the refrigerator, sink, and stove. You must create a space for the necessary first, and you can do that by deciding on a suitable kitchen layout. A rough sketch of the kitchen layout can help you understand and improve your kitchen design.
Mistakes to Avoid
Wrong Layout Choice: Before starting a modular kitchen design for a small kitchen, identify the right layout to optimize the available space. It helps you create an organized and efficient space. If you end up with the wrong layout, your kitchen will become cramped, and you’ll encounter spacing problems, potentially bumping into things.
Heavy Appliances: Small kitchens can be maintained with good strategy such as use of drawers, light appliances and more. If you position bulky appliances throughout your kitchen, it will impact the workflow and occupy valuable space that could be used for something else.
Lack of Space: Storage is the most important aspect of kitchen space. Lack of storage can lead to a cluttered space where it is impossible to locate any specific item. A cluttered space not only disrupts the workflow but also affects the aesthetics. When planning a modular kitchen design for a small kitchen, it is essential to assess your storage needs and plan your storage modules to accommodate the kitchen essentials.
Poor Lighting: Failing to consider lighting arrangements in a small modular kitchen is a significant challenge, particularly when designing one. Lack of lighting causes shadows, making it difficult to see clearly while you cook. You must install task lighting to highlight areas for meal preparation, cooking, and cleaning.
When it comes to budgeting, you will find different budgets for modular kitchens, starting with essential elements such as base cabinets and appliances. The prices of modular kitchens in Kolkata depend on several factors, including design, material, and size. Understand the key factors that affect the cost of a modular kitchen. This blog aims to break down the factors that help you make an informed decision. The modular approach helps prioritise functionality with regular usability, making it wise to focus on initial investments in quality, base cabinets, and efficient appliances that offer greater value in compact spaces than purely decorative additions.
Conclusion
Choosing the right modular kitchen design for a small apartment depends on finding the right balance between functionality, aesthetics, and your personal preference. Get ready to plan the perfect modular kitchen design for a small space by considering the necessary factors. Explore simple modular kitchen designs to get inspired and create a customized kitchen design that is visually appealing and efficient.
Transform your space with Atrayee Interiors, the best interior design company in Kolkata. Contact us today to get started on enhancing the beauty of your home.
Frequently Asked Questions
What is the cost of a modular kitchen in Kolkata per square foot?
The cost of a modular kitchen in Kolkata can vary widely based on several factors, including the size of the kitchen, materials, designs, and the company. However, the price ranges from INR 150 to 2,500 per sq ft, depending on the location, where materials such as granite and laminate are available, as well as premium materials like quartz and stainless steel.
What is the minimum budget for a modular kitchen?
The minimum budget for a modular kitchen in Kolkata typically costs around INR 60,000. However, the final cost can vary significantly depending on factors such as materials, layout, finishes, and brand preferences.
What is the best shape for a small kitchen?
An L-shaped kitchen is often considered the best design for modular small kitchens and is quite effective. L-shaped kitchens effectively utilize corners and provide a good work triangle. Remember, a good layout is one of the key prerequisites for a smooth culinary space. The material you choose makes a difference as it brings freshness to the kitchen.
What is the best size for a modular kitchen?
Our interior experts recommend that the best slab size should be at least 2 feet deep and 3 feet wide, with a height of around 3 feet. It offers ample space for cooking and storage space below the counter. The modular kitchen sink size should be 24 inches wide and 18 inches deep.




